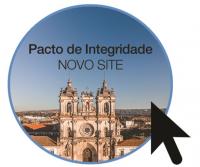- HOME
- MONUMENT
- VISIT OUR MONUMENT
- HERITAGE LEARNING
- ALCOBAÇA
- MONASTERIRES ROUTE

Church
Consecrated in 1252, the Monastery church was the first Portuguese Gothic religious building. Its large scale and remarkable elegance of proportions make it a consummate example of the contrasting effect of stone and light.
It is known that construction work on the church began in 1178, but we do not know the exact completion date. The layout is based on the Latin cross (symbol of Christianity); it features a main nave and the transept, which houses the tombs of King Pedro and Inês de Castro.
The nave is divided into three aisles: the central aisle and the side aisles, which served merely as passageways.
Construction work began at the apse, which consists of nine trapezoidal and apse chapels that are interconnected, and connected to the transept, by an ambulatory; the chapels feature barrel vaulted ceilings.
The light is provided by the large rose window and two side windows of the façade, the narrow slit windows in the side walls and also the rose windows and windows at the two ends of the transept and the high windows in the apse.
The whole church is supported by buttresses which, on the south wall of the naves and the end of the south transept, coincide with the alignment of the transverse arches and formerets.
The north transept was originally directly accessed from the monks’ Dormitory. At the opposite end of the transept, underneath a large rose window and two side windows, one can still see the doorway to the monks’ cemetery, commonly known as the “Door of the Dead”.
SERVICES - ACTIVITIES



