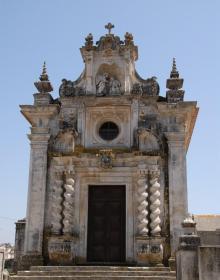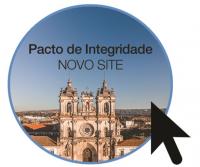- HOME
- MONUMENT
- VISIT OUR MONUMENT
- HERITAGE LEARNING
- ALCOBAÇA
- MONASTERIRES ROUTE

Space and Time
The Abbey of Santa Maria de Alcobaça was established while Portugal was still a fledgling Kingdom and soon became one of the most important and most influential Cistercian centres in the whole of the Iberian Peninsula. It was founded in 1153 by the first Portuguese king, Afonso Henriques, when the monarch granted the “Couto Charter” to Bernard of Clairvaux, thus donating to the Cistercian Order some 44,000 hectares of land stretching from the Serra dos Candeeiros hills in the east to the Atlantic coast in the west, and from the outskirts of Leiria in the north to Óbidos in the south. This immense, almost deserted stretch of land clearly lent itself to the Cistercian vocation of farming and settlement, which required isolated and fertile land that was rich in water. However, this was most likely not the only reason for such a huge gift. As one of the most prominent figures in 12th century Europe, the political importance of Bernard of Clairvaux also played a role. Portugal was not yet recognised as an independent kingdom by Rome and Afonso’s granting of the charter to Bernard of Clairvaux was designed to win over a figure with such crucial influence in Rome. The independence of Portugal is thus intrinsically linked to the establishment of Alcobaça Monastery. For the Cistercian Order the constitution of this huge domain definitively consolidated its position in the Iberian Peninsula.
The construction of the monastery spanned several centuries of Portuguese history, witnessing the country’s golden ages. The architectural plan is based on the mother house in Clairvaux and follows the philosophy of austerity and simplicity advocated by St. Bernard. The works began in 1178, beginning with the church, which was to become the largest Gothic church in Portugal. The monastic wings were begun at the same time. In the 13th century some of the other mediaeval rooms such as the Chapter House, Dormitory, Monks’ Room and Refectory were added.
By order of King Dinis, a cloister was built in 1308. It became the largest cloister built during the whole first Portuguese dynasty (the Burgundy or Afonsine dynasty).
Also in the 14th century, the tombs of King Pedro and Inês de Castro, which are unique examples of Gothic funereal sculpture in Portugal, were placed in the Royal Pantheon.
By the reign of Manuel I in the 16th century, the Cistercian Order had achieved great economic power. A new campaign of works was begun, at the instigation of the king. These included the Library, the New Sacristy, the Upper Cloister, the Kings’ Room and the Palace.
In the 17th century further work was carried out on the north and south wings of the church, giving rise to the new gate to the Palace, the Conclusions Room and other rooms around the Portaria and Hospedaria cloisters. A fifth cloister, the Rachadouro Cloister, was built on the east side, where the workshops, archives and library are also to be found.
In the latter half of the 17th century the Baroque style reached its aesthetic and artistic apogee. This is reflected at Alcobaça in the Reliquary Chapel, also known as the “Mirror of Heaven” and the sculptural group “The Death of St. Bernard”. This artistically rich period also saw the commencement of terracotta sculpture work at the Monastery; in art history terms one can speak of at least one clay sculpture school at Alcobaça.
The Desterro Chapel and the New Kitchen were built in the late 18th century, both being entirely clad in glazed tiles (azulejos). Owing to damage caused by the earthquake of 1755, the New Sacristy, originally in full Manueline style, had to be rebuilt.
Finally, in 1770 the Tomb Room or Royal Pantheon was built in a neo-Gothic style designed by Guilherme Eldson.
In 1834 the religious orders were closed in Portugal and all their assets were nationalised. This marked the beginning of a period in which the Monastery was occupied by and converted or adapted to serve diverse public and private functions, including: Town Hall, municipal administrative buildings, prison, court of law, municipal theatre (in the Refectory), bank offices, an Inland Revenue Department, a Land Registry, schools, military barracks (4th and 9th Cavalry and 1st Artillery regiments), nursing home, municipal library, amongst others.
Between 1928 and 1948 the Portuguese State undertook restoration work in the monastery with the aim of restoring its original architectural specificities.
SERVICES - ACTIVITIES




